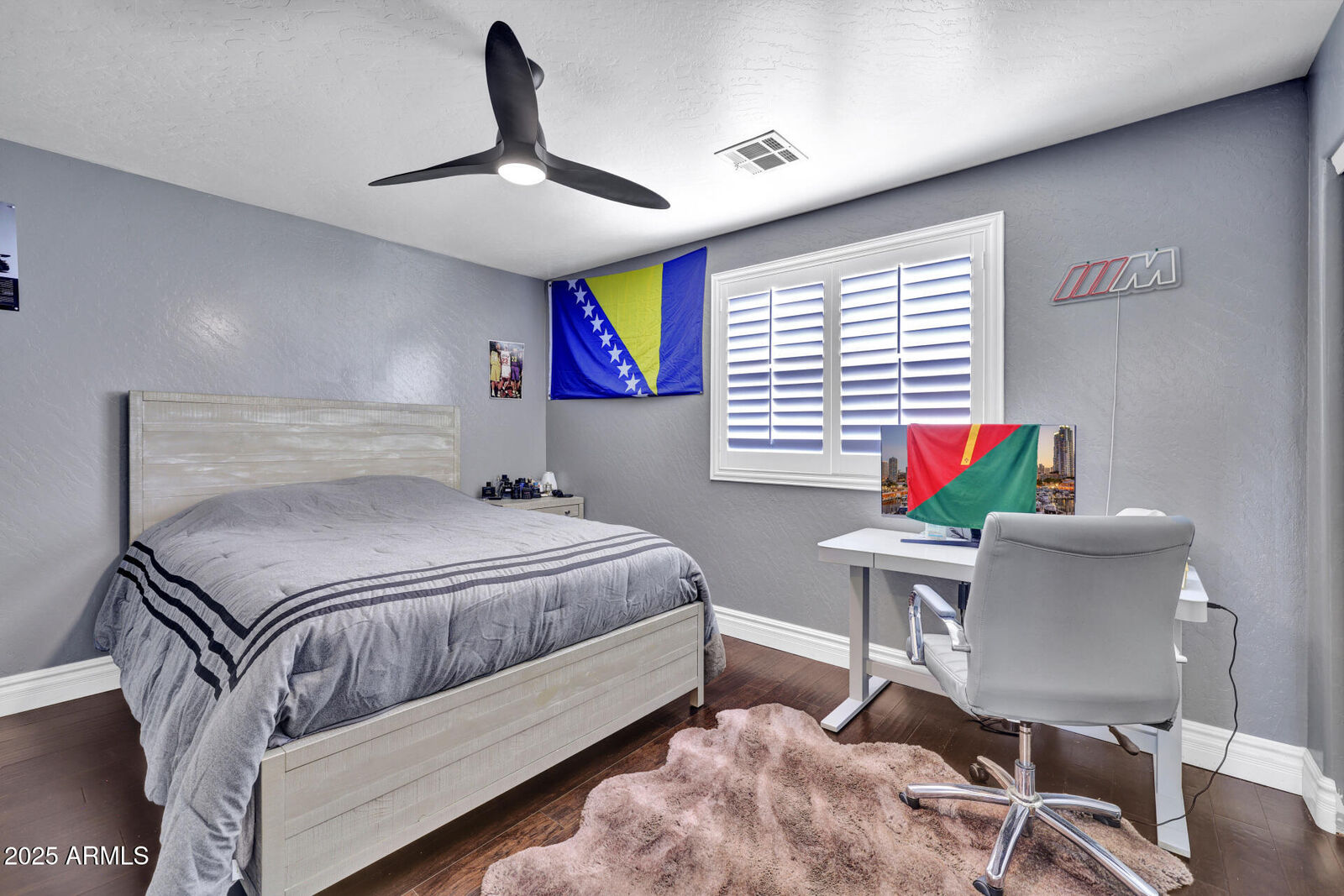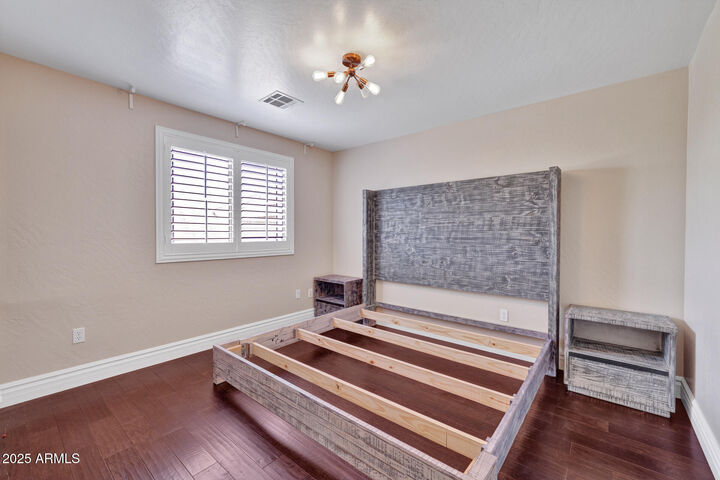


Sold
Listing Courtesy of: Arizona Regional MLS / Century 21 Toma Partners / Jasna Kurtic / CENTURY 21 Toma Partners / Stacy Dragos
20631 N 9th Street Phoenix, AZ 85024
Sold on 11/03/2025
$685,000 (USD)
MLS #:
6915521
6915521
Taxes
$2,774
$2,774
Lot Size
7,981 SQFT
7,981 SQFT
Type
Single-Family Home
Single-Family Home
Year Built
1998
1998
Style
Territorial/Santa Fe
Territorial/Santa Fe
Views
Mountain(s)
Mountain(s)
County
Maricopa County
Maricopa County
Listed By
Jasna Kurtic, Century 21 Toma Partners
Stacy Dragos, CENTURY 21 Toma Partners
Stacy Dragos, CENTURY 21 Toma Partners
Bought with
Aartie Aiyer, Aartie Aiyer Realty LLC
Aartie Aiyer, Aartie Aiyer Realty LLC
Source
Arizona Regional MLS
Last checked Feb 9 2026 at 2:01 AM GMT+0000
Arizona Regional MLS
Last checked Feb 9 2026 at 2:01 AM GMT+0000
Bathroom Details
Interior Features
- Eat-In Kitchen
- High Speed Internet
- Pantry
- Full Bth Master Bdrm
- Kitchen Island
- Double Vanity
- Separate Shwr & Tub
- Tub With Jets
- Master Downstairs
Lot Information
- Cul-De-Sac
- Sprinklers In Rear
- Sprinklers In Front
- Desert Front
- Gravel/Stone Front
- Auto Timer H2o Back
- Synthetic Grass Back
- Gravel/Stone Back
- Synthetic Grass Frnt
Property Features
- Fireplace: Gas
Heating and Cooling
- Natural Gas
- Central Air
- Ceiling Fan(s)
Homeowners Association Information
- Dues: $46
Flooring
- Tile
- Wood
- Stone
Exterior Features
- Stucco
- Painted
- Wood Frame
- Roof: Tile
Utility Information
- Sewer: Public Sewer
- Energy: Multi-Zones
School Information
- Elementary School: Sonoran Foothills School
- Middle School: Deer Valley Middle School
- High School: Barry Goldwater High School
Parking
- Attch'D Gar Cabinets
- Garage Door Opener
Stories
- 2.00000000
Living Area
- 2,576 sqft
Listing Price History
Date
Event
Price
% Change
$ (+/-)
Sep 05, 2025
Listed
$739,000
-
-
Disclaimer: Listing Data Copyright 2026 Arizona Regional Multiple Listing Service, Inc. All Rights reserved
Information Deemed Reliable but not Guaranteed.
ARMLS Last Updated: 2/8/26 18:01.
Information Deemed Reliable but not Guaranteed.
ARMLS Last Updated: 2/8/26 18:01.





Description